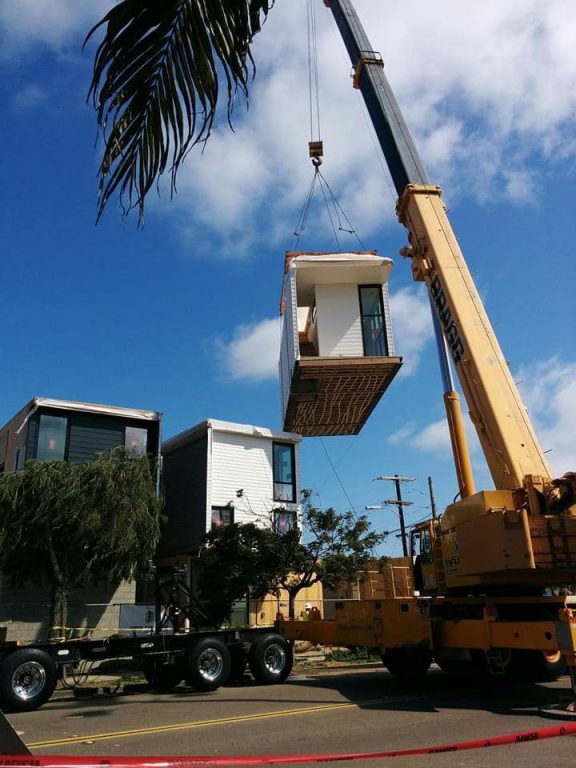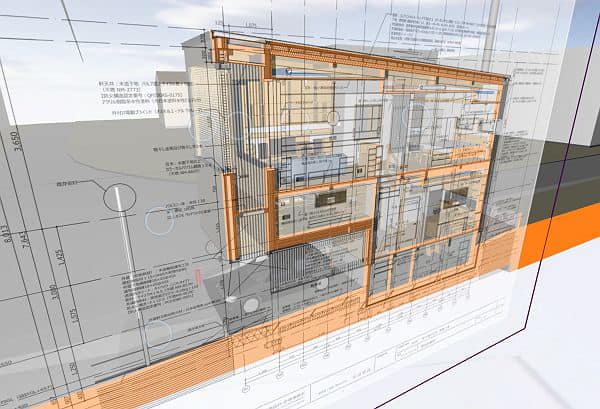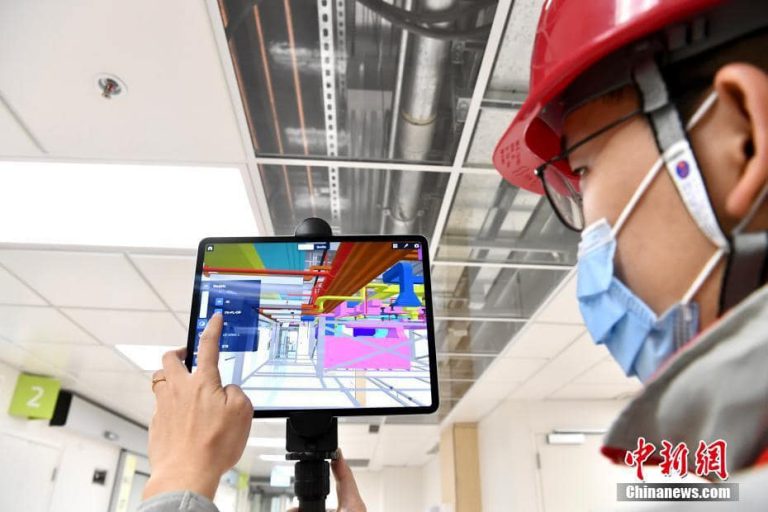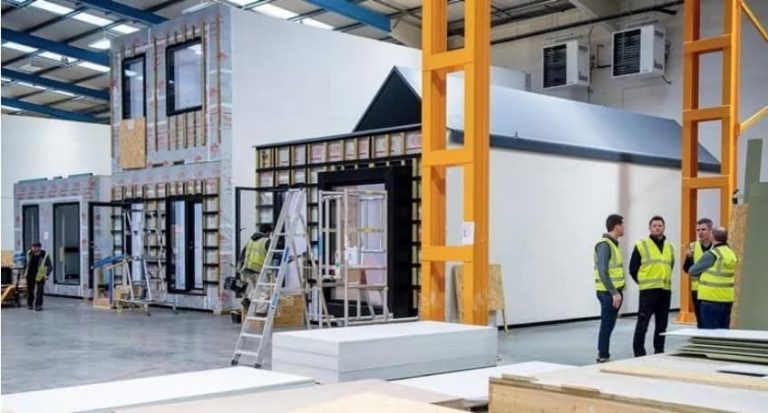A new world of buildings created by modular architecture using BIM models
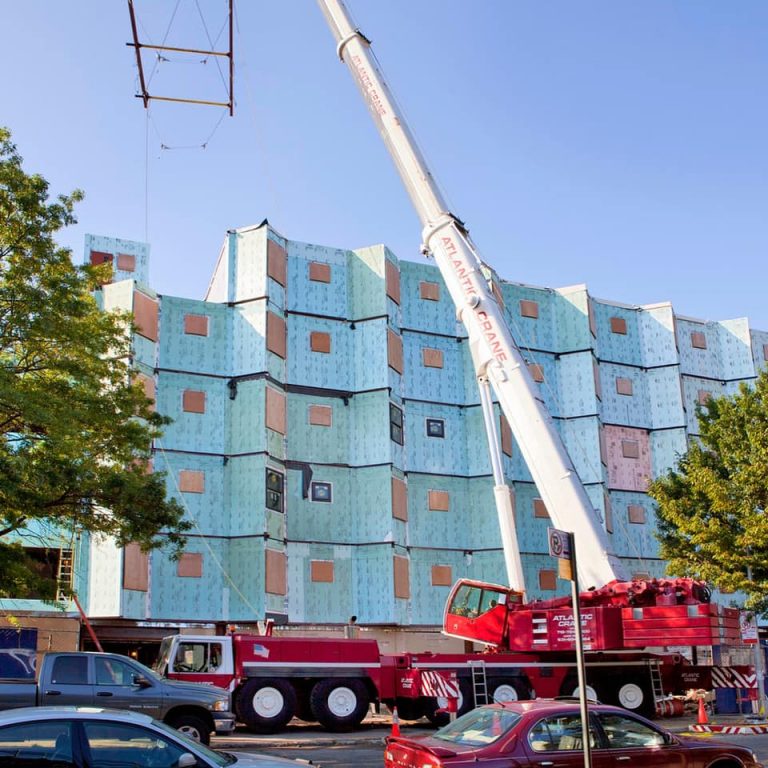
The world’s first hospital specializing in infectious diseases with a completely modular architecture was completed in Hong Kong.
Modular architecture is a new building method. A single room is pre-built as one module in a factory, decorated with interior spaces, and then transported to the site for assembly. The time and cost savings are overwhelming.
Modular construction is a Lego-like building method that can be made far more high-end than the prefabs, container houses, and trailer homes of the past.
The global modular construction market is expected to be a 22 trillion yen (US$215 billion) industry by 2025. (Frost & Sullivan report)
The basis for this is BIM (Building Information Modeling) tools.
BIM is software that can reproduce a three-dimensional model of a building (BIM model) on a computer that is identical to reality.
The BIM model can include width, depth, and height for building material parts, as well as materials and assembly process (time), and can store a lot of data other than drawings. Structural inputs and equipment can also be reproduced. Equipment part numbers, manufacturers, and prices can be entered in detail for use in maintenance and materials management.
This is how innovation at Corona Disaster will evolve; 3D CAD-based architecture will become obsolete.
◆ Reference
Completed construction of the Hong Kong Infection Prevention and Control Center at Beidai Yushan Hospital
http://japanese.cri.cn/20210122/84433844-a28d-314a-63a6-a4bee84218ac.html?fbclid=IwAR0K6WNHC7M4Pyz8TEVEG1zGp3pK3_VuHweauYlhhwjZ1wqpRhlcRHD_9nY
